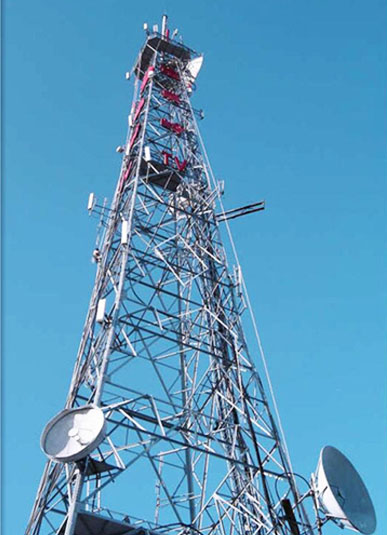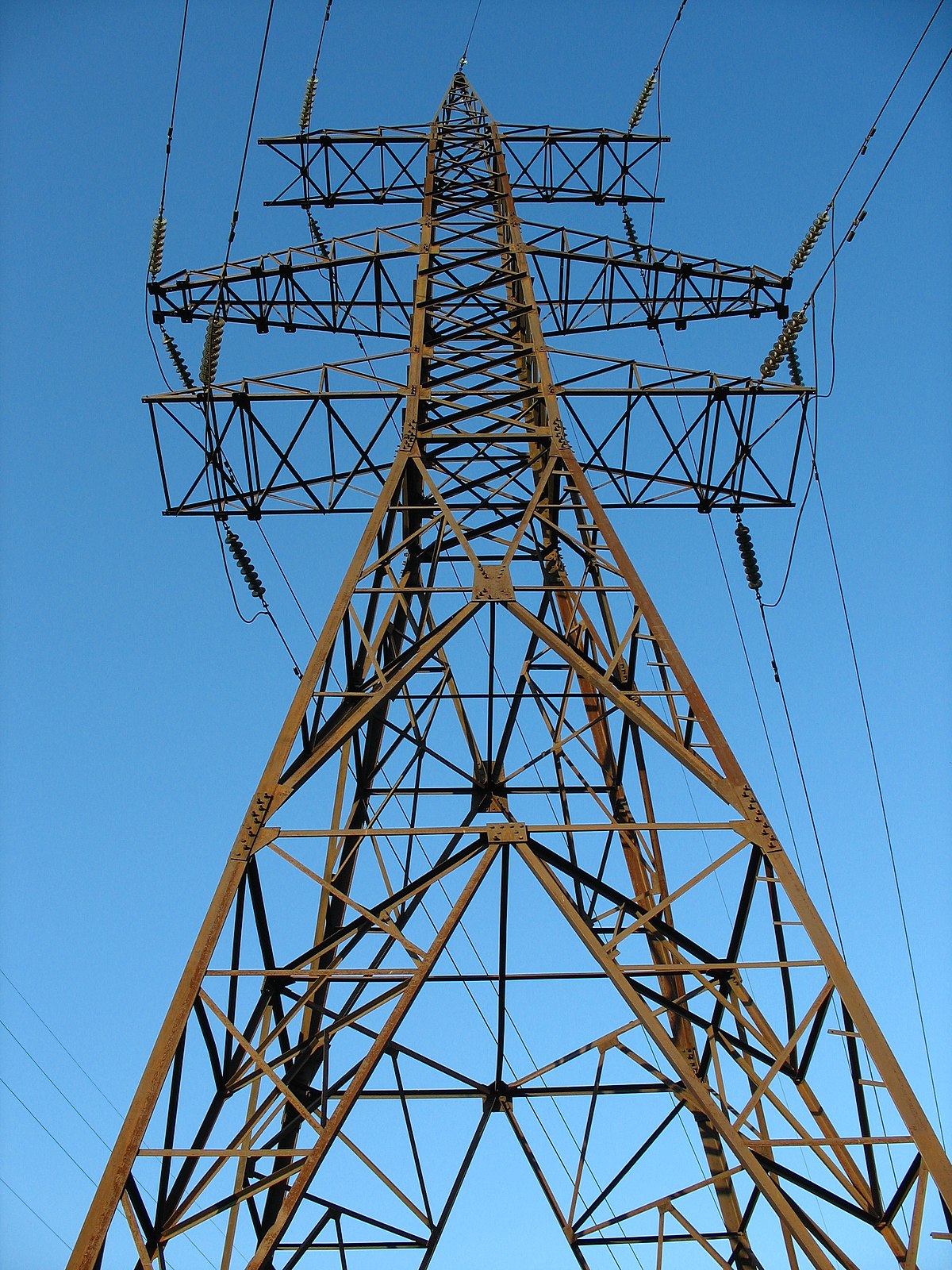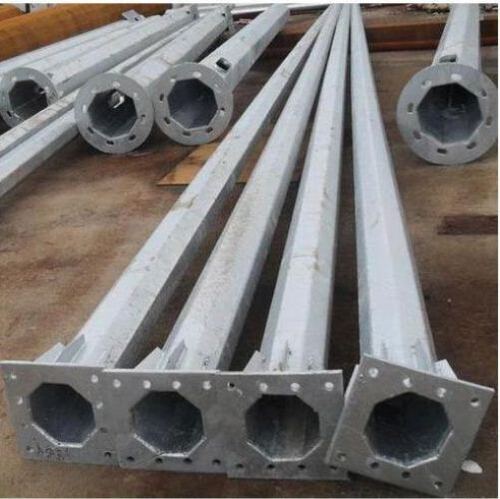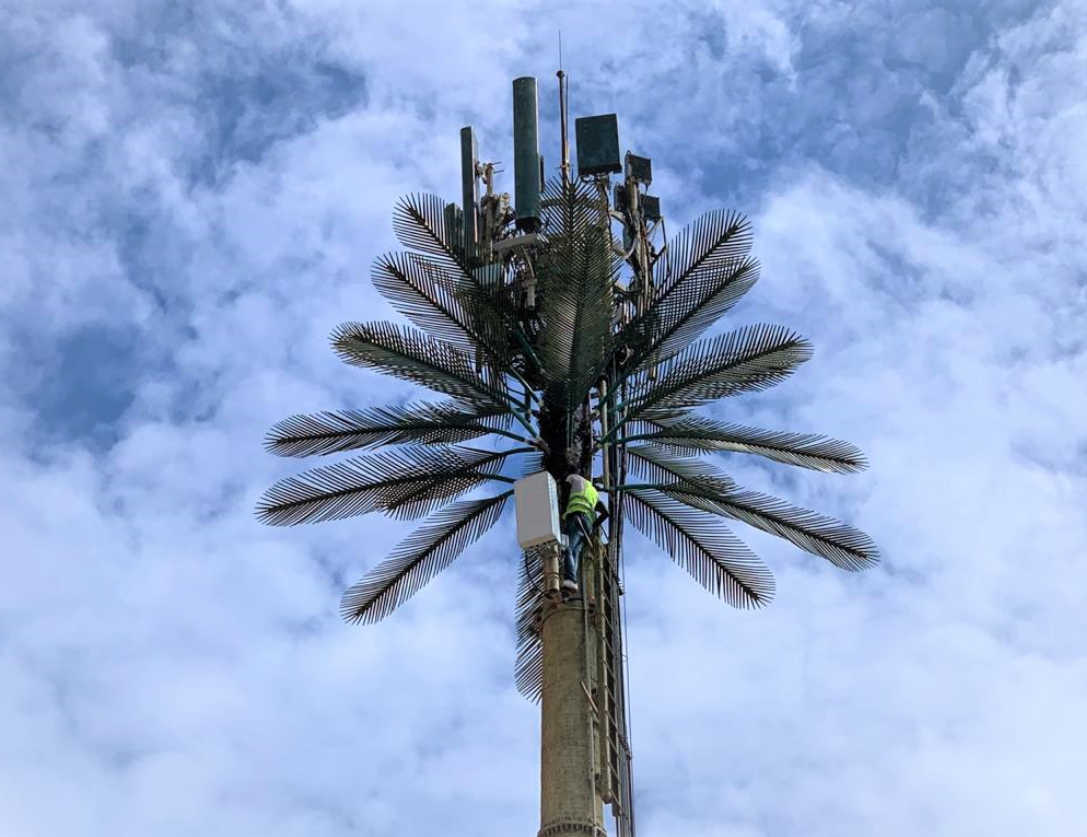Related Products
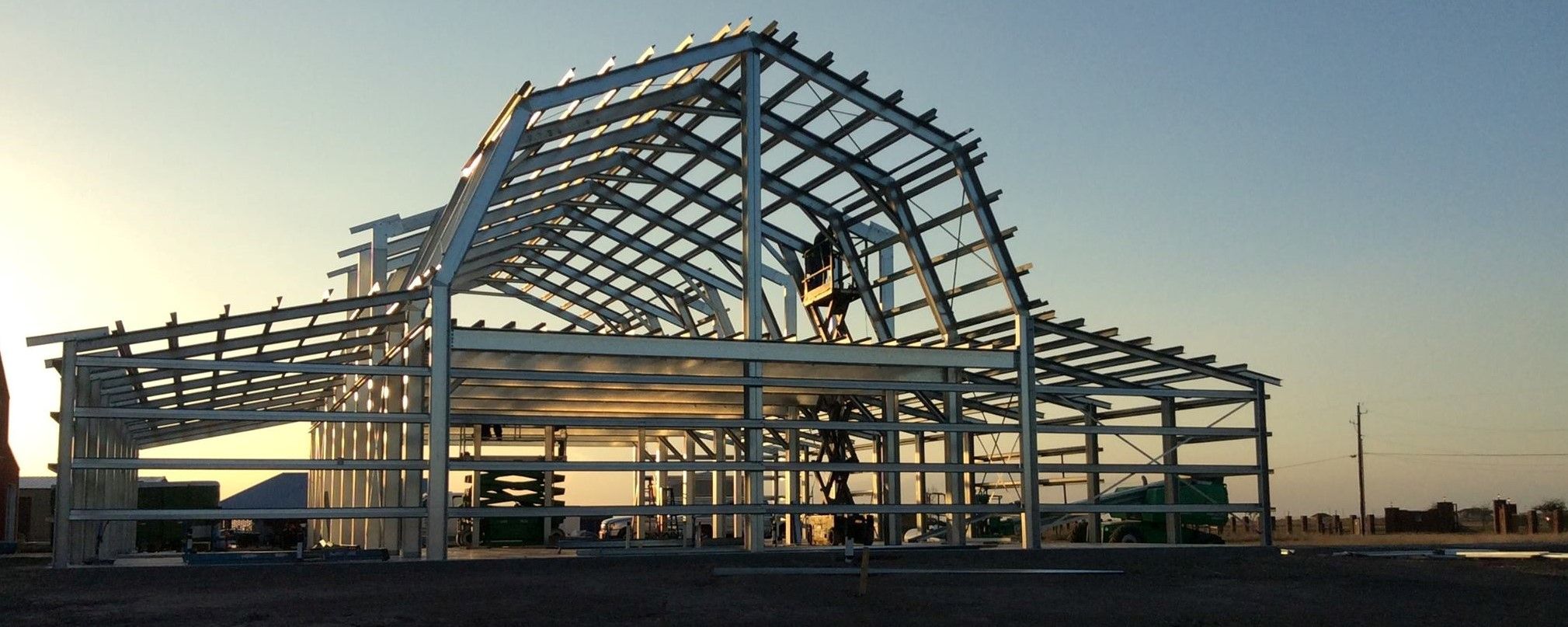
PER-ENGINEERED BUILDING
A pre-engineered building (PEB) is a structure that is designed, fabricated, and assembled using standardized components and methods, often in a factory setting, before being transported to the construction site for installation. These buildings are commonly used for industrial, commercial, and agricultural applications due to their cost-effectiveness, speed of construction, and flexibility in design. Here are key aspects of pre-engineered buildings:
Design and Engineering:
PEBs are designed and engineered using computer-aided design (CAD) software and advanced engineering principles. Standardized building components, such as columns, beams, and roof panels, are pre-designed and optimized for structural integrity and efficiency.
The design process includes considerations for building codes, environmental factors, seismic loads, and other site-specific requirements to ensure compliance with safety and regulatory standards.
PEB manufacturers often offer a range of customizable design options, including building dimensions, roof slopes, wall configurations, and accessory features, allowing customers to tailor the building to their specific needs.
- Fabrication:
Once the design is finalized, the building components are fabricated in a controlled factory environment using automated machinery and precision manufacturing techniques.
Steel is the primary material used in PEB construction due to its strength, durability, and versatility. Structural steel members, such as beams, columns, and purlins, are fabricated to precise specifications and quality standards.
Roof and wall panels are typically made from steel or other materials such as aluminum, fiberglass, or insulated panels, depending on the desired insulation, aesthetics, and budget.
2. Assembly and Installation:
After fabrication, the building components are shipped to the construction site, where they are assembled and erected by a trained installation crew.
The assembly process involves bolting or welding the structural components together according to the engineered drawings and specifications. The modular design of PEBs allows for quick and efficient installation, reducing construction time and labor costs.
Site preparation, foundation construction, and erection of the building frame are key stages in the installation process. Once the frame is erected, roof and wall panels are installed to enclose the building envelope.
Advantages:
Cost-Effectiveness: PEBs are often more cost-effective than traditional construction methods due to reduced material waste, shorter construction timelines, and lower labor costs.
Speed of Construction: The standardized design and modular construction of PEBs enable faster construction compared to conventional buildings, allowing for quicker occupancy and return on investment.
Design Flexibility: Despite their standardized components, PEBs offer a high degree of design flexibility, with customizable options for building size, layout, and features.
Structural Efficiency: PEBs are engineered to optimize structural performance and efficiency, resulting in lighter-weight buildings with greater strength-to-weight ratios.
Sustainability: PEBs can be designed to meet green building standards and energy efficiency requirements, with options for incorporating sustainable materials, insulation, and renewable energy systems.
Applications:
Industrial Facilities: Warehouses, manufacturing plants, distribution centers, and logistics hubs.
Commercial Buildings: Retail stores, offices, showrooms, and shopping centers.
Agricultural Structures: Barns, storage sheds, grain silos, and livestock shelters.
Recreational Facilities: Sports arenas, gymnasiums, community centers, and event venues.
Institutional Buildings: Schools, hospitals, clinics, and government facilities.
Overall, pre-engineered buildings offer a cost-effective, efficient, and customizable solution for a wide range of construction projects, making them a popular choice for developers, contractors, and building owners seeking quality, value, and performance.
